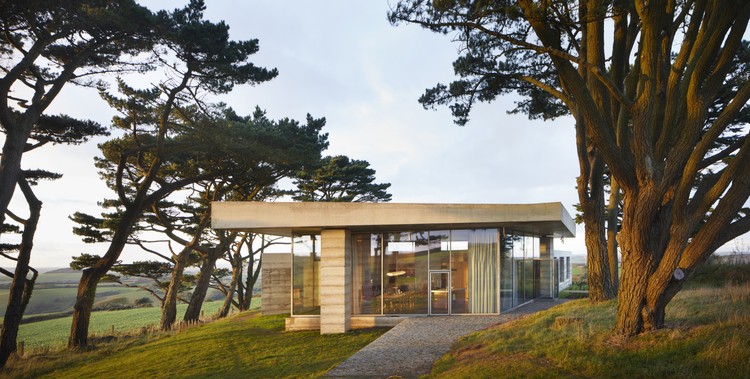
Living Architecture has published photographs of the Peter Zumthor-designed “Secular Retreat” as it nears completion in Chivelstone, Devon. The retreat will be the Pritzker Prize-winning architect’s first permanent building in the UK.
The dramatic, layered concrete and glass retreat is the seventh commission in the Living Architecture series, “designed by leading artists and architects in distinctive, unique sites across England.

Situated in the South Devon hills, the horizontally-emphasized scheme is constructed of hand-rammed concrete forms on both interior and exterior spaces. The retreat continues Zumthor’s tradition of thoughtful and timeless architecture, sitting in the place of a ruined timber house constructed in the 1940s.

It has become rare to be able to sit in a house and look out a beautiful landscape where no trace of another building interrupts the lines of the rolling hills. Quietness, contemplation, pure luxury. I could not resist trying to create this house.
-Peter Zumthor

The landscape and garden are central to Zumthor’s concept, with landscaping by Devon-based Rathbone Partnership comprising of 5,000 local species of trees and shrubs. The scheme’s horizontal form has been sculpted to frame views of this extensive landscaping, and the broader natural context in all directions.

The house will accommodate up to ten people with five bedrooms across two wings. A central, large, open plan living space binds the two wings, created from continuous ribbons of layered concrete set against stone floors, with each slab cut to a different size to reflect the raw material sourced from a regional quarry.

The bedrooms are simple in form, representing a “large carved niche in the concrete fabric.” Pearwood timber floors lead to full height and width windows overlooking the valleys, while en-suite bathrooms continue the language of stone and rammed concrete. To bring a sense of warmth to the scheme, carefully crafted joinery in doors, inset shelves, wardrobes, and kitchen furniture is all made from apple and cherry woods.

Architect: Atelier Peter Zumthor
Executive Architect (phase 1): Mole Architects
Local architectural advisor (concept phase): David Sheppard Architects
Landscape Design and Consultant: The Rathbone Partnership
Construction Management: Simon Cannon Ltd
Concrete Frame: Woodmace Concrete Structures Ltd
Structural Engineer: Jane Wernick Associates
Quantity Surveyor: KM Dimensions
Environmental Design Engineers: Transsolar and Integration UK
News via: Living Architecture














